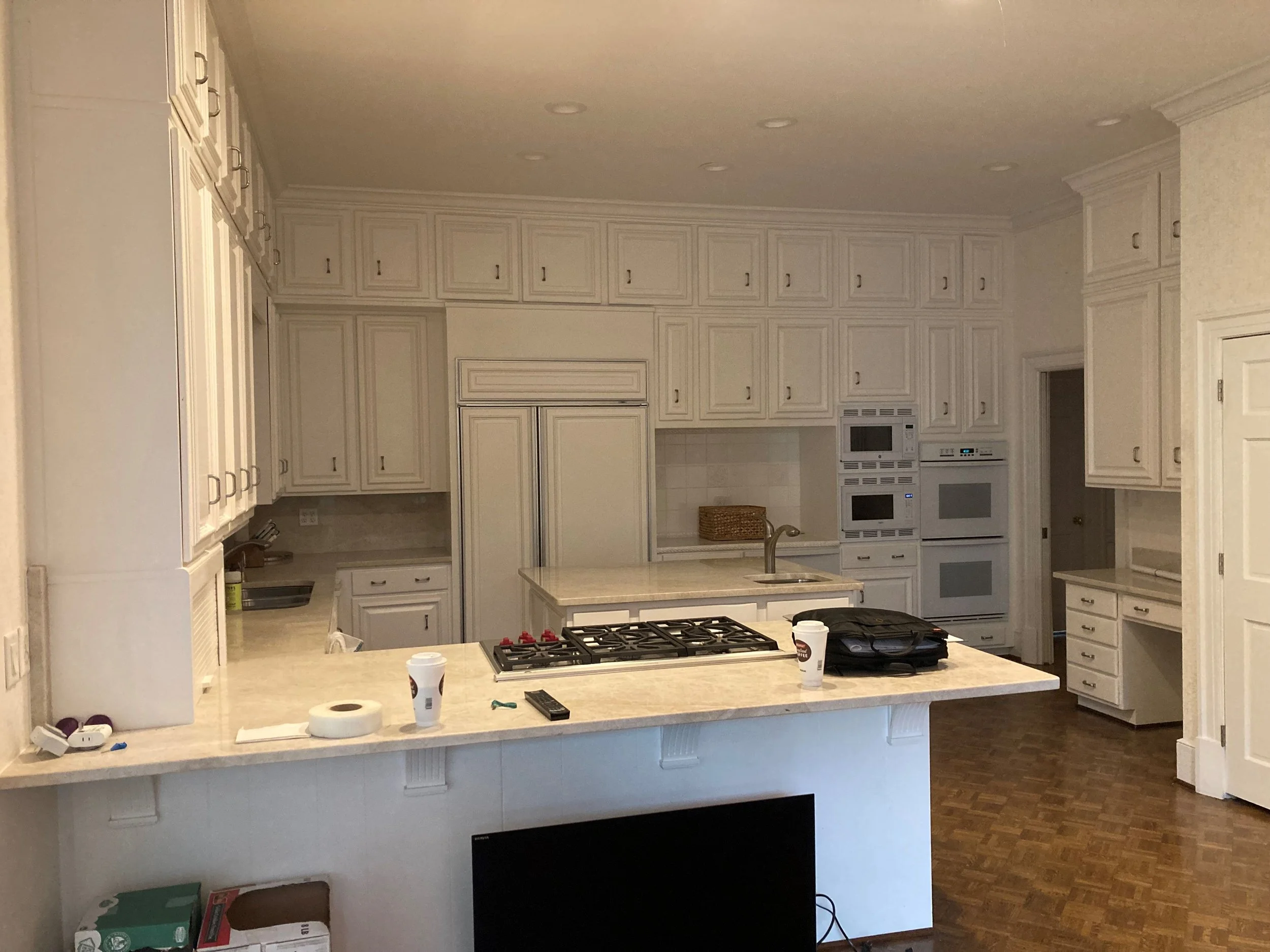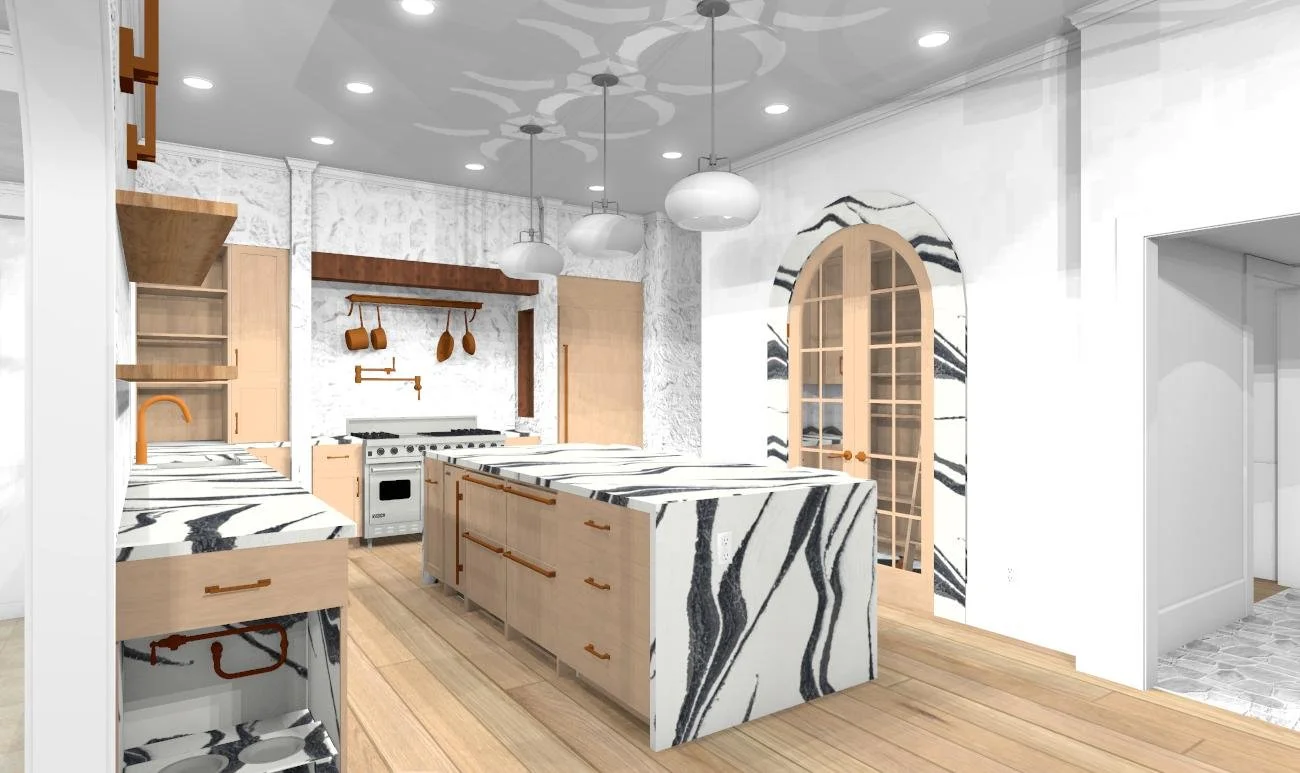A couple in Sandy Springs purchased an existing house in an ideal location, but the plan layout did not function well for their growing family. A Master Plan was developed that will allow construction to proceed as funds become available. Phase one will be an extensive redesign of the Second Floor which will include a third Bedroom in an existing unfinished attic space. The Bathrooms will feature new fixture and cabinet plans and will be relocated for an improved functional layout. To promote a sustainable approach, only a dormer required by code for light and ventilation will be added to the third Bedroom. A future phase will include a complete reconfiguration of the Kitchen as well as adding additional cabinet storage and built-in seating in the adjacent Breakfast area and Sunroom.
Winterthur Residence

Existing Attic


